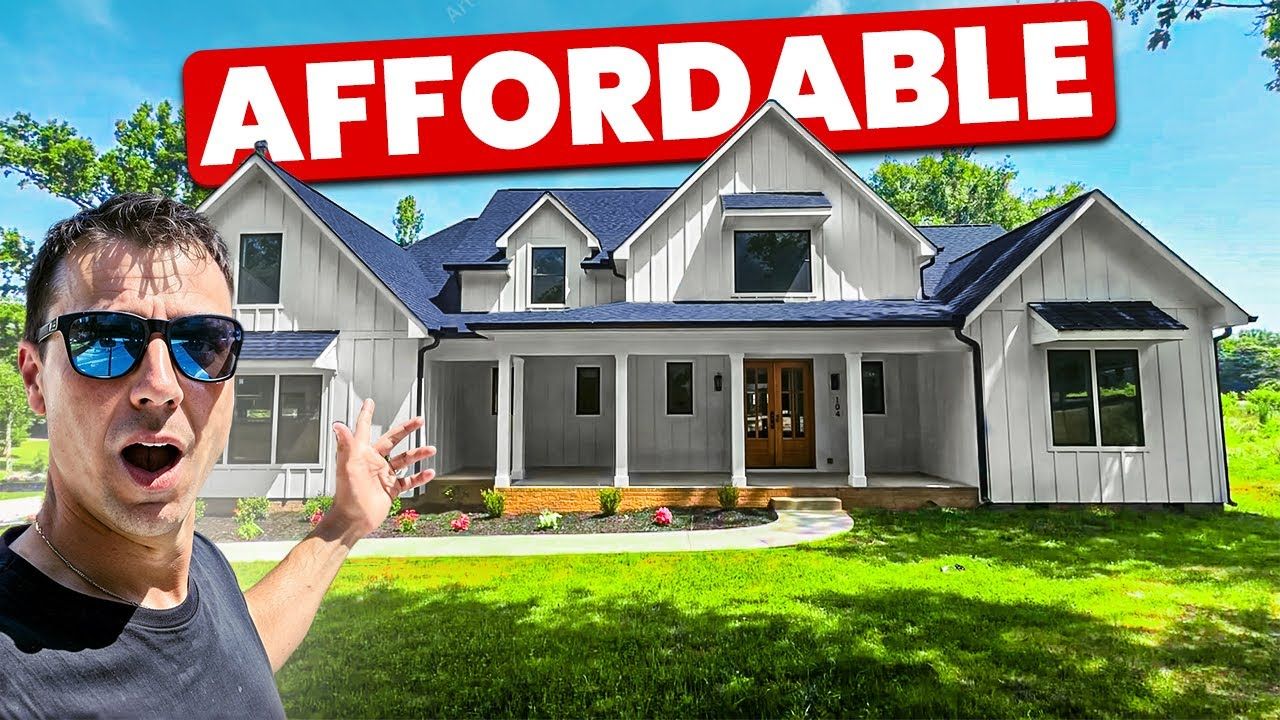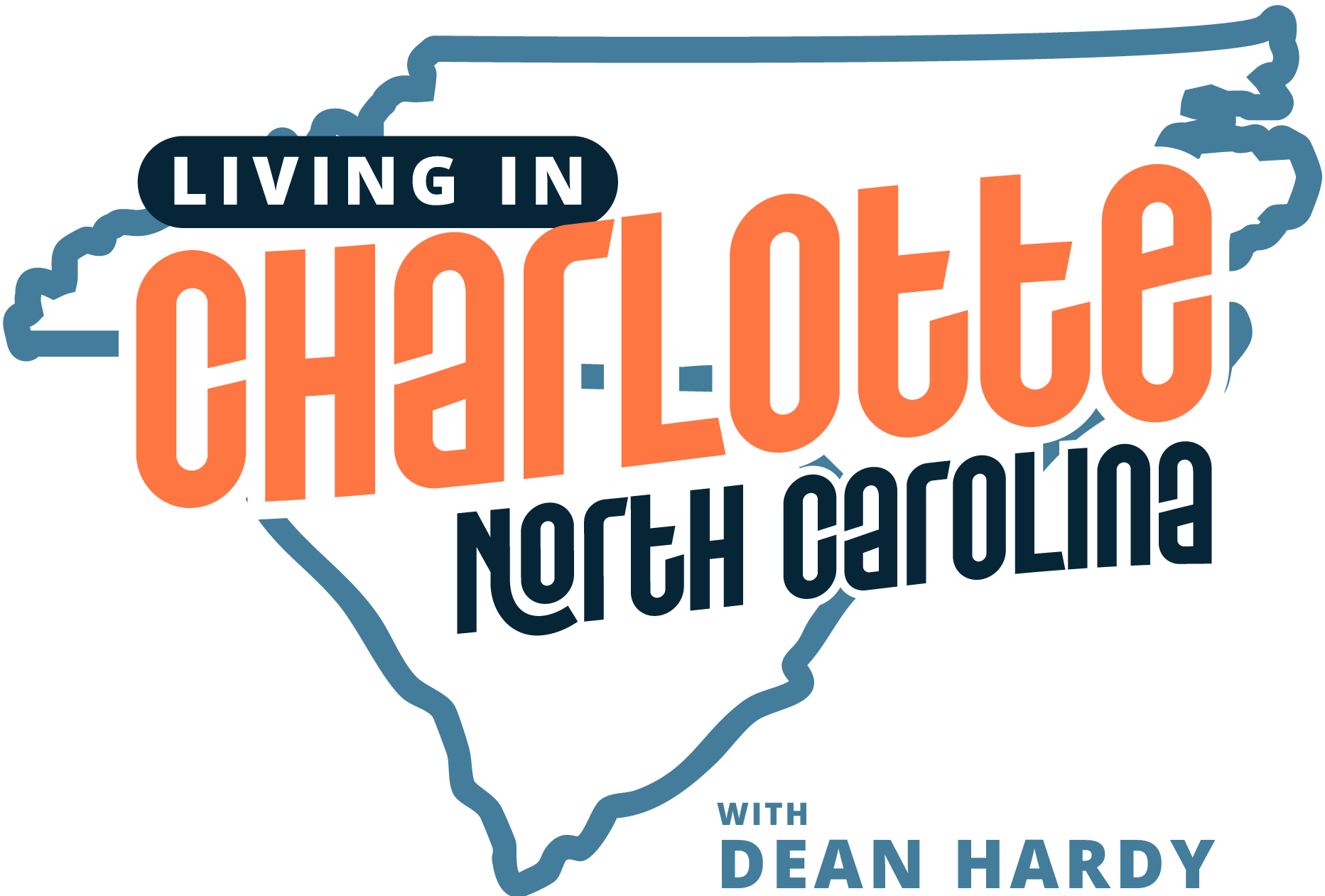Kinsdale in Indian Land, SC: New Construction Homes Near Charlotte, NC That Deliver Space, Style, and Value
If you are searching for new construction homes near Charlotte, North Carolina that deliver space, modern finishes, and value, Kinsdale in Indian Land, South Carolina is worth a close look. In this guide I walk you through three popular Pulte Homes floor plans available in the Kinsdale master planned community — the Riverton, the Continental, and the Mystique — and explain why this community is positioned for growth, how the pricing works, what upgrades matter, and how to decide which home fits your family.
Table of Contents
- Why Kinsdale in Indian Land, South Carolina Is a Top Choice for New Construction Homes Near Charlotte, NC
- Kinsdale Pricing, Lots, and Early-Phase Buying Opportunities
- Riverton Floor Plan Review – The Largest Two-Story Home at Kinsdale by Pulte Homes
- Continental Floor Plan Review – A Mid-Size, Adaptable Two-Story Option
- Mystique Floor Plan Review – Single-Level Ranch with Optional Second Floor
- Outdoor Living and Lot Sizes at Kinsdale in Indian Land, SC
- Design Studio Upgrades, Lot Premiums, and the Real Cost of New Construction
- Schools, Taxes, and Resale Value in Indian Land, South Carolina
- How to Buy a New Construction Home Near Charlotte, NC (Builder Community Tips)
- FAQs About New Construction Homes near Charlotte, NC
- Final Thoughts – Who Should Consider Buying at Kinsdale in Indian Land, SC
- Summary
Why Kinsdale in Indian Land, South Carolina Is a Top Choice for New Construction Homes Near Charlotte, NC
Kinsdale is a large master planned community built by Pulte Homes with multiple home styles and a strong amenity package that appeals to families, professionals who commute to Charlotte, and empty nesters who want a low-maintenance lifestyle. The community is being developed in phases, and at the time of writing the pool and clubhouse are not yet open, which means you can still enter early in the build cycle and pick some desirable lots and design options.
Here are the primary reasons buyers are looking here and why new construction homes near Charlotte, North Carolina buyers should pay attention to Indian Land:
- Lower property taxes in South Carolina compared with North Carolina across the border, which reduces monthly carrying costs.
- Quick access to Ballantyne, South Charlotte, and major routes via Highway 521 — valuable for commuters.
- Strong local schools in Lancaster County, which strengthens resale appeal for families.
- Master plan amenities like a pool, pickleball courts, fitness center and miles of walking trails that add daily lifestyle value.
- Varied floor plans by a national builder, which allows buyers to tailor size and finishes to their budget and lifestyle.
Kinsdale Pricing, Lots, and Early-Phase Buying Opportunities
Base floor plans at Kinsdale start in the mid 500s, and depending on lot premiums, structural upgrades, and design studio selections, the final contract price can range up into the 600s and 700s for premium lots and heavy upgrades. That means buyers compared to similar product inside the Charlotte city limits often get more square footage and larger lot sizes for the same or lower price. If you are specifically searching for new construction homes near Charlotte, North Carolina buyers will find that Indian Land gives competitive alternatives within a short drive.
Lot sizes are commonly 50 foot wide homesites, many with cul-de-sac opportunities and deep back yards that allow for outdoor living packages and potential pools. Because the community is still being built out, you can choose a spec home for quick move-in or build from the ground up and work through the builder design studio.
Riverton Floor Plan Review – The Largest Two-Story Home at Kinsdale by Pulte Homes
Let’s start with the largest plan shown in the model lineup: the Riverton. This two story plan is designed for families who want generous main level living, a dedicated home office, a sunroom upgrade, and a flexible upstairs with loft and multiple bedroom layouts.
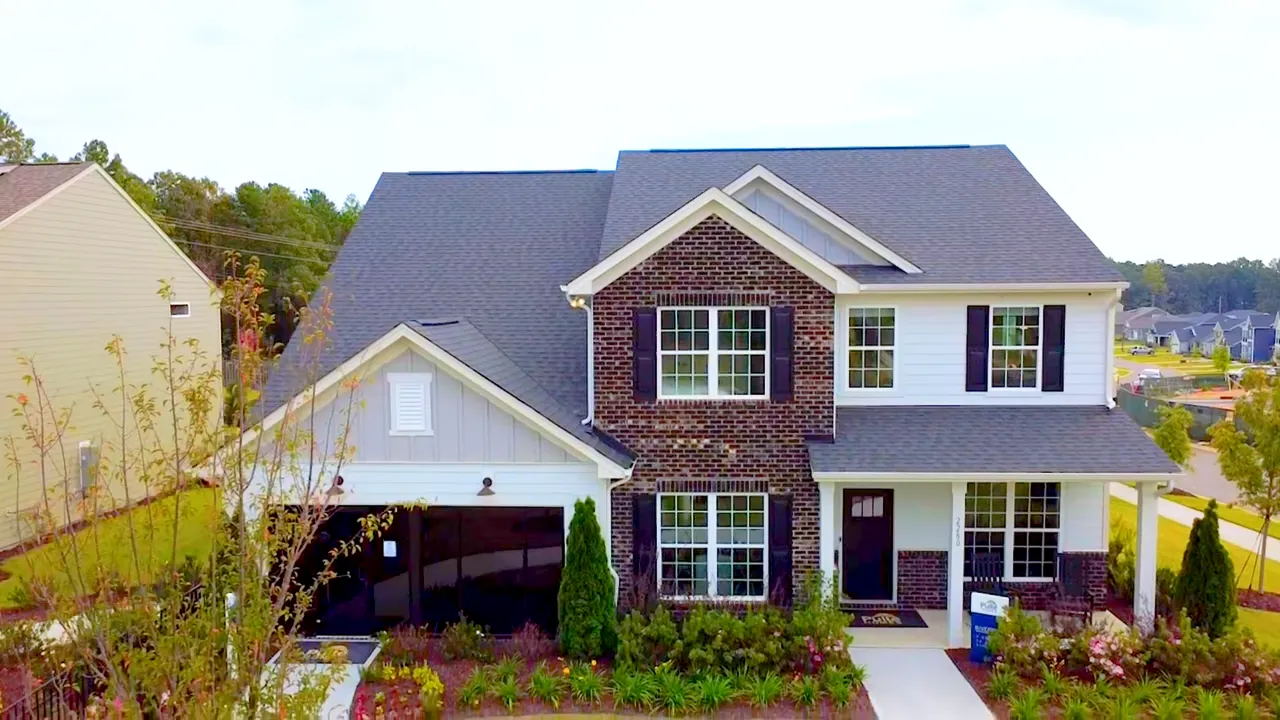
Key Riverton highlights:
- Main level dedicated office at the front of the house with strong sight lines into the main living area. This office can be closed with French doors if you want more privacy.
- Formal dining room with board-and-batten accents and tray ceiling that brings natural light from double windows.
- Open kitchen with a very large island, double ovens, slide-in cooktop, shaker cabinets in white, and a pantry I rated about a 7 out of 10 for size.
- Optional sunroom upgrade that floods the dining and family room area with windows and natural light (in models this is shown as a reading room).
- Main level guest bedroom or flexible room and a large outdoor hardscape package shown in the model that demonstrates how deep the lot is and what patio living could look like.
Upstairs in the Riverton you will find a loft at the top of the stairs, several secondary bedrooms with built-in or walk-in closets, and a primary suite that is noteworthy for its width and unique bath layout. The primary suite in this model includes:
- A large sleeping area with tray ceiling and dual transitional windows.
- Two walk-in closets. I always wish builders included custom wood shelving, but these are good sized and functional.
- Primary bathroom with separate his and hers vanities arranged opposite each other rather than side by side. This layout works because the bathroom footprint is unusually wide.
- A corner shower with built-in bench, double shower heads, and generous tilework. The model also shows a bathtub, so if a tub matters to you that is an option.
Pricing and configuration for the Riverton
The Riverton can be configured from a 4 bedroom to a 6 bedroom home depending on upgrades. Base pricing starts around $540,000, but once you factor in lot premiums and an average of $50,000 in design studio options, typical finished prices land closer to $700,000. There are spec instances on cul-de-sac lots priced near $749,000 when fully loaded.
Continental Floor Plan Review – A Mid-Size, Adaptable Two-Story Option
The Continental sits between the Riverton and the Mystique in size and is, in many ways, the value play for families. It offers a classic two story flow with an inviting entry hall that sight lines to the living area, formal dining, and a purposeful mudroom/drop zone off the garage.
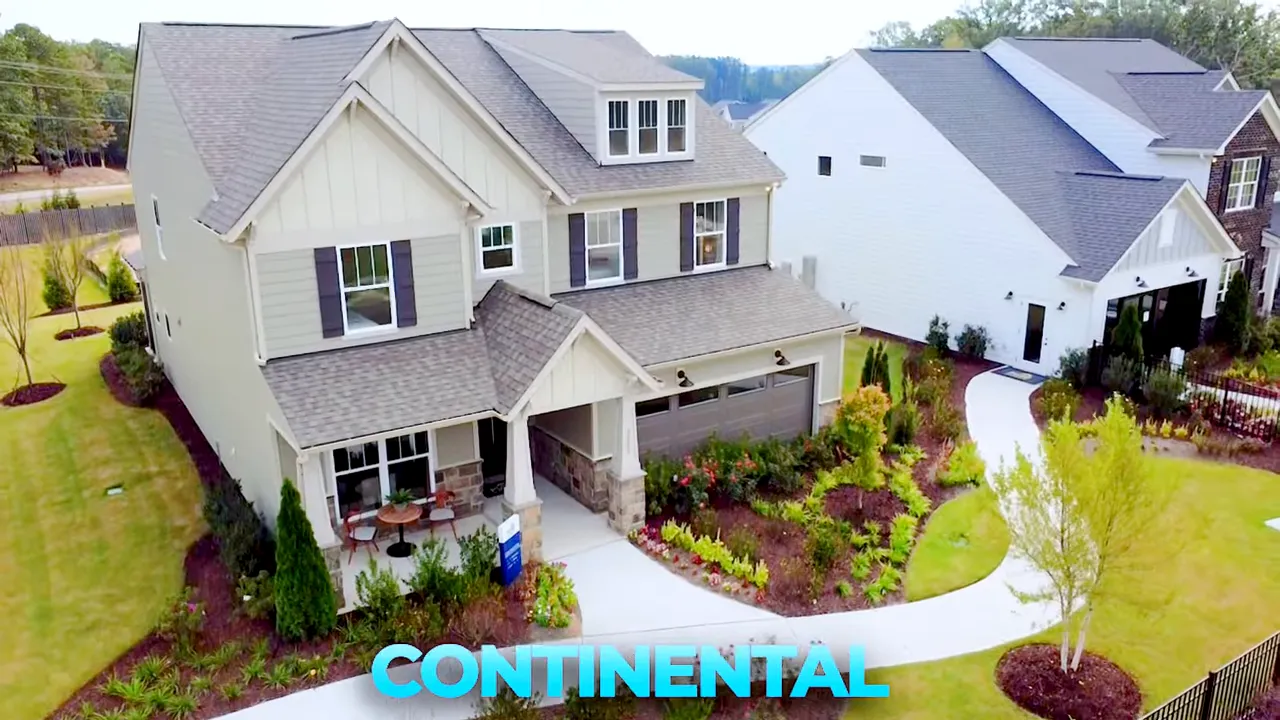
Standout features of the Continental:
- Inviting front porch and a 9-foot front door in some models that creates a grand entry feeling.
- A mudroom area with built-in desk and drop zone that doubles as a homework station if you need a semi-open working area.
- Well-appointed kitchen with a gas cooktop, undercabinet lighting, a practical butler pantry, and designer backsplash options that make the space pop.
- Screened porch or outdoor living area options that connect directly to the dining area and are shown with expanded concrete pads and grill lines.
Downstairs also holds a secondary bedroom and full bathroom, which is a great layout choice for guests or multi-generational living. Upstairs you get a larger loft area, multiple bedrooms including Jack and Jill configurations for kids, and a roomy primary suite with side-by-side vanities, a large tiled shower, and dual closets.
Pricing for the Continental
The Continental comes in at about 2,869 square feet in the standard four bedroom layout and can be configured to five bedrooms. Base pricing starts in the very low $500,000s and with lot selections and design studio choices you will typically see final contract numbers land in the low $600,000s. Given what you get for the square footage and lot size, the Continental is an excellent value option for buyers seeking new construction homes near Charlotte, North Carolina area suburbs.
Mystique Floor Plan Review – Single-Level Ranch with Optional Second Floor
The Mystique is my personal favorite if you want one-level living with the option to expand vertically. As a ranch plan it offers a broad footprint with comfortable indoor-outdoor living, and you can add a second level bump out for additional bedrooms and a game room.
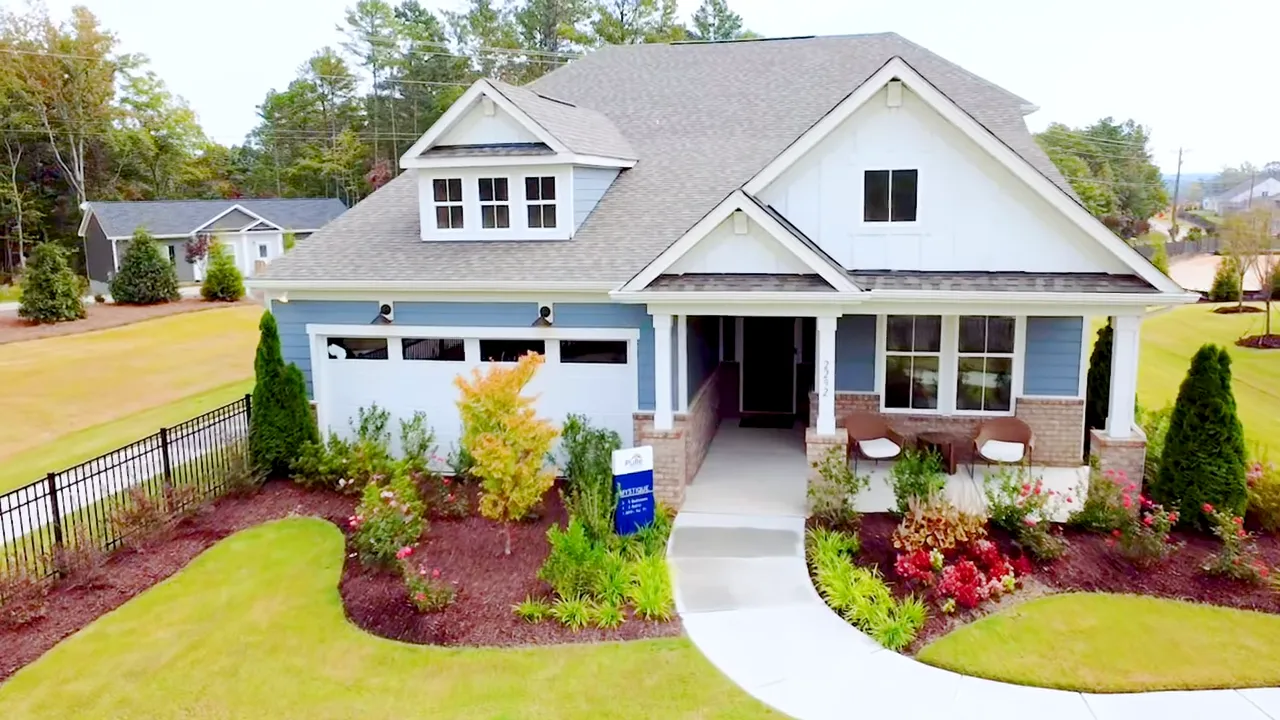
What the Mystique delivers:
- A true ranch feel with a wide front porch that you can use as outdoor living space.
- Main level primary suite that in the model includes an oversized custom walk-in shower in exchange for eliminating a bathtub, a decision some buyers love and some do not.
- An efficient but attractive kitchen with farmhouse sink, five burner gas cooktop, and a pantry sized for the footprint of the house.
- An outdoor living area with built-in grill, pizza oven in the model, and an alternate hardscape package that shows how you can add serious outdoor cooking and entertaining features.
- If you choose the second level bump out you get a spacious loft, an extra bedroom, additional storage with attic access, and a full bathroom upstairs.
Pricing for the Mystique
The Mystique base pricing starts in the high $400,000s for the single-level two-bedroom configuration and can increase to around $600,000 with the second level bump out and upgraded finishes. Square footage for the ranch starts around 1,800 square feet and can go over 2,600 depending on your choices, so it is a very flexible option for buyers who need single level living but want expansion capability.
Outdoor Living and Lot Sizes at Kinsdale in Indian Land, SC
One of the biggest advantages to building in Kinsdale is lot size. Typical 50 foot lots at Kinsdale have expansive rear yards that show well with upgraded outdoor living packages. In the model tours you see patios with fire pits, outdoor kitchens, pizza ovens, and space for pools on many home sites. That extra backyard depth is a differentiator compared to tight urban lots inside Charlotte.
Builders also show practical upgrades such as gas lines to outdoor grilling areas, upgraded pavers, and extended concrete pads to maximize the outdoor footprint. If outdoor living is important to you, Kinsdale’s lot layouts should be on your short list when searching for new construction homes near Charlotte, North Carolina suburbs.
Design Studio Upgrades, Lot Premiums, and the Real Cost of New Construction
When you buy new construction you should budget not just the base price but design studio upgrades and lot premiums. In many of these Pulte Homes models the average buyer spends around $50,000 in the design studio to get the finishes shown in the models. Lot premiums on cul-de-sac or premium rear-facing lots add more. The net effect is that a base priced Riverton can easily move to the high 600s or 700s once you add desirable options.
My recommendation: visit the design studio with a clear priority list, and make the must-haves clear to your builder consultant. You do not have to take every trending finish. Pick the highest impact upgrades for your lifestyle — kitchens, primary suites, and outdoor living — and be conservative on things that are easy to add later, like light fixtures or paint.
Schools, Taxes, and Resale Value in Indian Land, South Carolina
Indian Land sits in Lancaster County, South Carolina, and that yields two important advantages for buyers comparing options: lower property taxes and strong local schools. According to school ranking sites, Lancaster County schools are highly rated in the region, which is a major attractor for families. Lower taxes combined with quality schools make Kinsdale appealing to relocating families that want access to Charlotte amenities without higher local tax bills.
Resale perspective: communities with a range of floor plans, strong amenities, and good schools hold value well. Kinsdale is planned for roughly 250 to 300 homes; finished product with community amenities in place tends to maintain demand, especially when homes are close to Ballantyne and major employment corridors.
How to Buy a New Construction Home Near Charlotte, NC (Builder Community Tips)
If you are considering new construction homes near Charlotte, North Carolina area suburbs like Kinsdale, here are practical steps to make the process smoother:
- Decide whether you want a spec home for quicker move-in or to build from the ground up and pick your lot and finishes.
- Hire me as your buyer’s agent who represents you — builders have in-house sales agents but they work for the builder. A buyer’s agent protects your interests, helps you find incentives, and negotiates upgrades and closing costs.
- Prioritize upgrades at the design studio. Spend more where it matters most and less on trend items you can change later.
- Ask about lot premiums, HOA fees, timelines for community amenities, and interim construction schedules that could affect noise or staging.
- Understand warranties on new construction. Most builders include a limited warranty; get the details in writing and keep records of punch list fixes.
FAQs About New Construction Homes near Charlotte, NC
What are the starting price points for homes at Kinsdale and how do upgrades impact cost?
Base floor plans start in the mid 500s, and after adding lot premiums and typical design studio selections the final contract price for larger floor plans commonly rises into the 600s or 700s. An average buyer budget for upgrades is around $50,000 but this varies by personal taste and the number of structural upgrades selected.
How close is Kinsdale to Ballantyne and Charlotte?
Kinsdale is roughly one mile from Highway 521, which provides direct access to Ballantyne and South Charlotte. Drive times depend on traffic but many commutes to Ballantyne are under 20 to 30 minutes depending on time of day.
Are community amenities like the pool and clubhouse open now?
At the time of the model tours the pool and amenity center were not yet open. The builder’s timeline projected the community pool and clubhouse completion in a future phase, and model tours showed the construction staging and planned locations for those amenities.
Can I get a single level home with options to expand later?
Yes. The Mystique offers a ranch layout with an optional second level bump out. That gives you single level living now and the ability to add bedrooms and living space upstairs later, providing flexibility for changing family needs.
What are the typical lot sizes and is there room for a pool?
Most homesites in the models I toured are 50 foot wide lots with deep rear yards. Many model homes were shown with ample hardscape and enough room for a pool on select lots. Always check the specific lot dimensions and building envelope before planning a pool install.
Should I work with a real estate agent when buying directly from a builder?
Yes. Always use a buyer’s agent to represent your interests. Builder sales staff work for the builder; a buyer’s agent provides advocacy, negotiates builder concessions on your behalf, and helps you navigate upgrades and closing details without cost to you in many cases.
Final Thoughts – Who Should Consider Buying at Kinsdale in Indian Land, SC
Kinsdale should be on the shortlist for buyers who are exploring new construction homes near Charlotte, North Carolina suburbs and who want:
- Value for square footage and lot depth relative to price.
- Lower South Carolina property taxes while staying close to Charlotte and Ballantyne.
- Multiple floor plan options: two story family homes, flexible midsize plans, or ranch plans with optional second floors.
- A community with planned amenities and active construction that still has early phase opportunities for lot choice.
If you prioritize lot size, practical kitchen design, and flexible floor plans with modern finishes, Kinsdale represents an attractive option when considering new construction homes near Charlotte, North Carolina area markets. The tradeoff is that design studios and lot premiums do add up, so go in with a budget and a priority list.
Summary
Kinsdale at Indian Land, SC offers a compelling mix of home designs and lifestyle amenities for buyers who are exploring new construction homes near Charlotte, North Carolina markets. Whether your priorities are single level living with the option to expand, a mid-size family-oriented two story, or a larger plan with lots of main level spaces and upgrades, the Riverton, Continental, and Mystique offer a range of choices. Factor in design studio budgets and lot premiums, use a buyer’s agent, and prioritize the upgrades that deliver the biggest lifestyle return.
If you want help touring the models, sorting spec vs build options, or comparing Kinsdale to other communities in the Charlotte area, reach out to me at 803-554-4224 and schedule a walkthrough. Doing new construction right means planning ahead and picking the options that will make the house feel like your home for years to come.
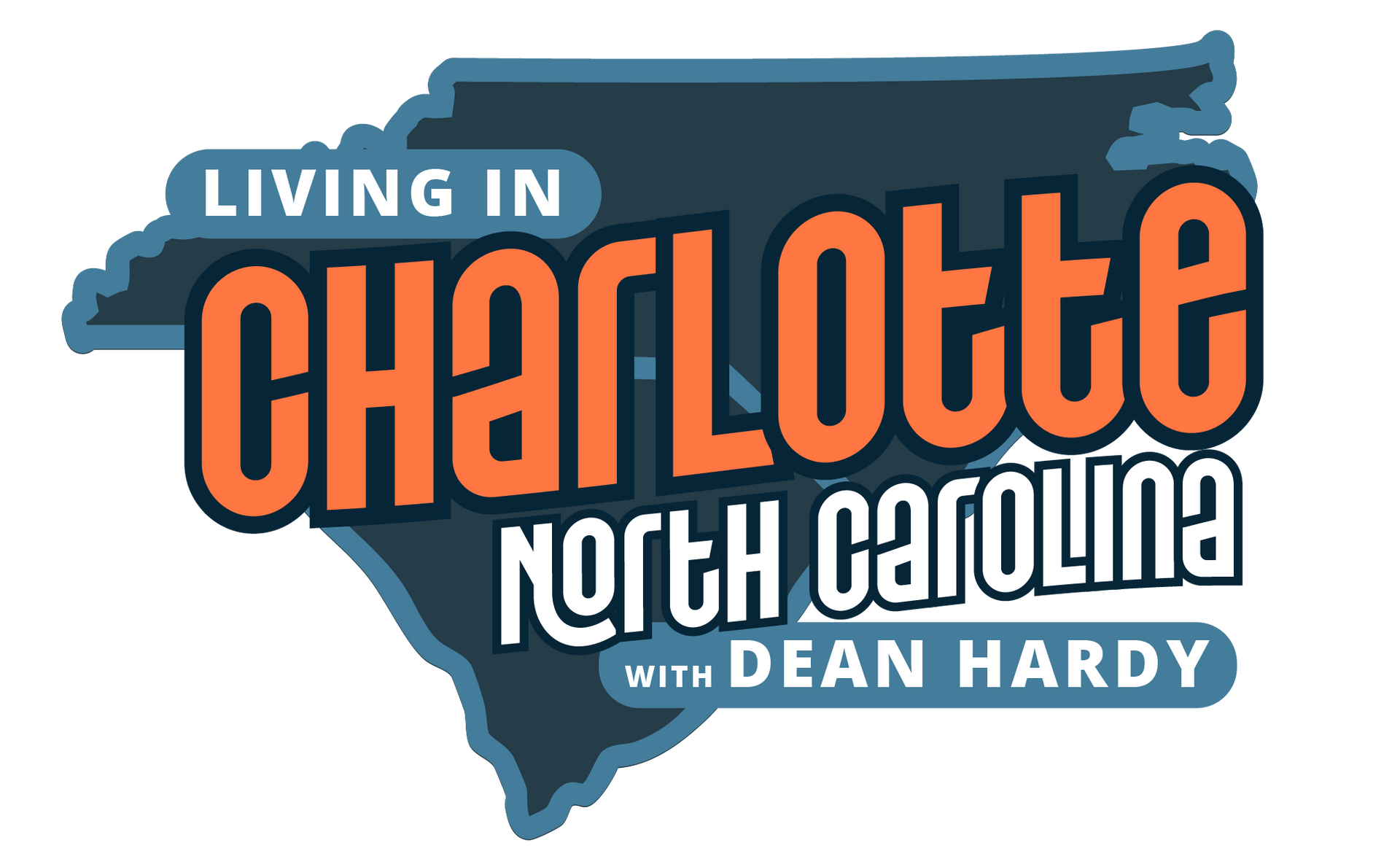
Living In Charlotte North Carolina
Your local guide to homes, neighborhoods, and market trends. Led by Charlotte Realtor Dean Hardy, we share honest tips, videos, and data to help you buy or sell with confidence.


