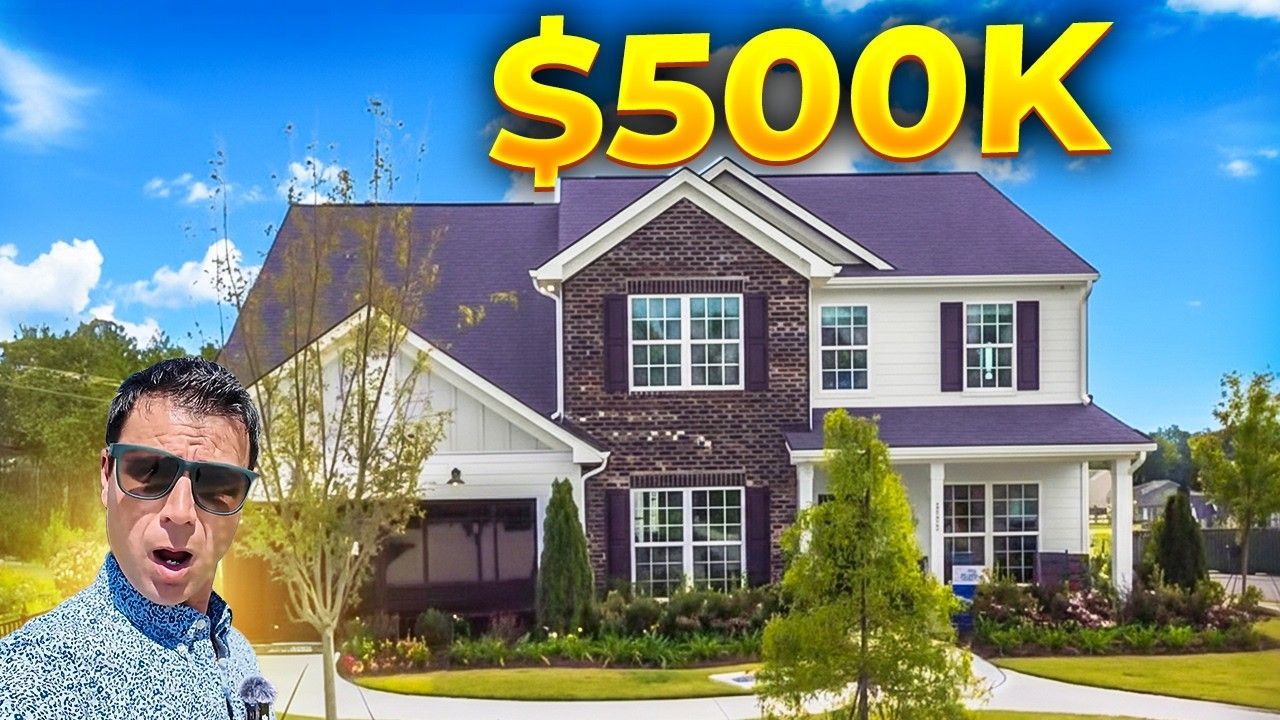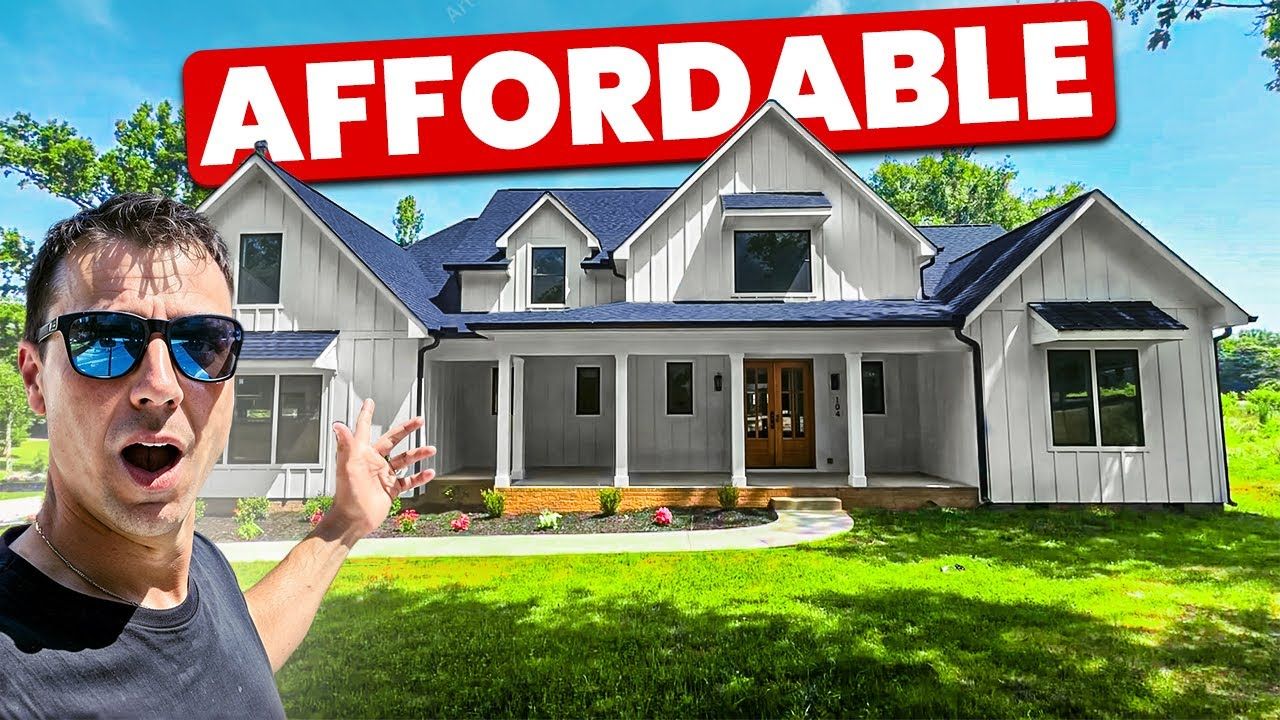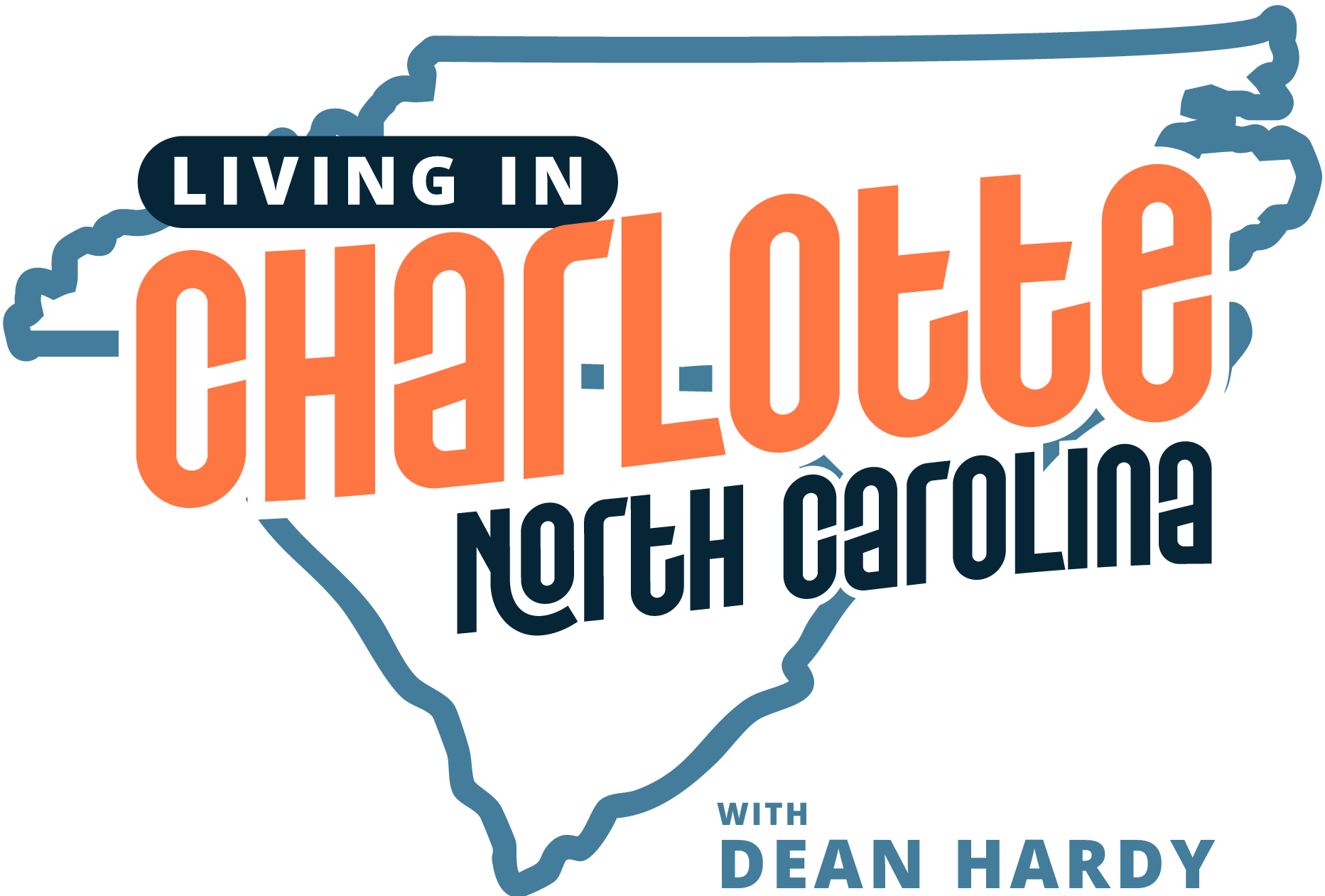Lakeside Glen: New Master-Planned Community Near Charlotte NC
If you are searching for affordable new construction homes near Charlotte, NC that combine modern finishes, smart floor plans, and incredible incentives, Lakeside Glen in York, South Carolina deserves your attention. This master planned community is positioned to deliver big-square-foot homes, resort-style amenities already open, and pricing strategies that make immediate move-ins or custom builds extremely compelling. In this guide I walk you through two standout floor plans, the neighborhood features, the design studio options and incentives, financing highlights, and how to decide whether this area is your next move.
Table of Contents
- Why Lakeside Glen Is One of the Best Affordable New Construction Communities Near Charlotte, NC
- The Jordan Floor Plan: Spacious 4-Bedroom New Construction Home (~3,000 sq ft)
- Second Floor Plan Option: Extra Bedrooms and a Main-Level Guest Suite
- Outdoor Living and Resort-Style Community Amenities in Lakeside Glen
- Design Studio Upgrades, Builder Incentives, and Real Savings Opportunities
- Pricing, Financing Options, and Move-In Ready Homes Near Charlotte, NC
- Lakeside Glen Location and Lifestyle: Living Near Charlotte in York, SC
- Next Steps to Secure an Affordable New Construction Home Near Charlotte, NC
- FAQs About Buying a New Construction Home in Lakeside Glen, York SC
- Final Thoughts on Affordable New Construction Homes Near Charlotte, NC
Why Lakeside Glen Is One of the Best Affordable New Construction Communities Near Charlotte, NC
Lakeside Glen is a 425-home community built by a reputable regional builder. It sits just minutes from the North Carolina border and offers a commutable lifestyle to Charlotte. Here are the top reasons buyers are focused on this area:
- Value: Affordable new construction homes near Charlotte, NC starting in the low 500s for move-in ready inventory with the same high-end finishes you expect.
- Top schools: Zoned for Clover School District, one of the highest-rated districts in the state, which is a major draw for families.
- Amenities: A clubhouse, pool, playgrounds and walking trails that are already built and open to residents now.
- Location: Close to Lake Wylie, shopping, dining and easy access to major thoroughfares for a 40 to 50 minute drive to Uptown Charlotte or the airport.
- Strong incentives: Deep discounts on inventory homes, build-to-order price reductions and design studio credits that reduce your out-of-pocket upgrades.
The Jordan Floor Plan: Four Bedrooms, ~3,000 Square Feet
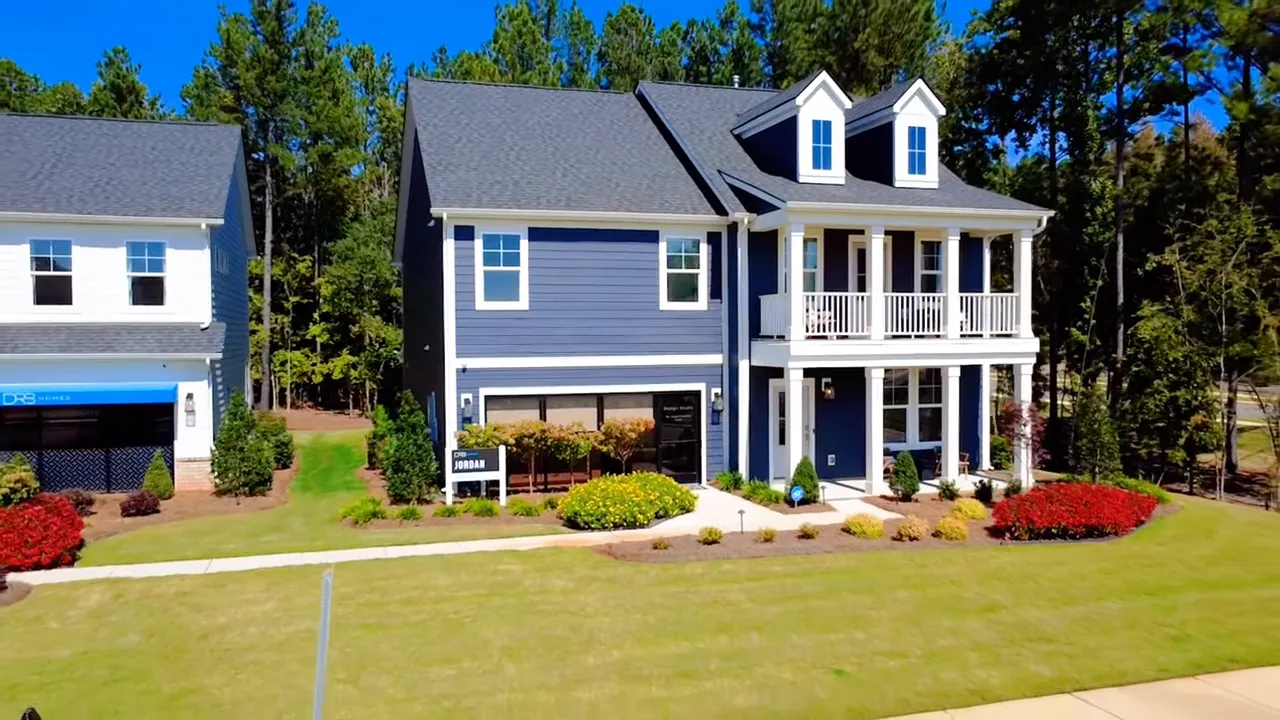
The Jordan layout is about lifestyle and balance. With roughly 3,000 square feet across two levels, it delivers roomy common spaces, a main level office, a formal dining room, and an upstairs primary suite paired with a large loft that acts as the home's secondary living space.
Walk in through a long welcoming hallway with tasteful board and batten detailing. The feeling here is bright and open rather than cramped because the layout was balanced to allow natural light to travel from the rear living space to the front of the house.
Right off the foyer is a dedicated home office with French doors and double windows. While it lacks a closet so it is not a legal bedroom, it is a generous space perfect for remote work, studying, or a formal sitting room.
Formal Dining Without Feeling Cut Off
I love that the dining room here is a separate space with elegant ceiling detail and still maintains visual connection to the rest of the main level. That combination makes it ideal for holiday dinners or weekly entertaining without feeling like an isolated room.
Main Level Open Living and Entertainer-Friendly Porch
The open concept from the kitchen through the living room to the outdoor covered porch is ideal for gatherings. This back porch is expansive — you can have multiple seating zones, a food or drink station, and still have room for a wall-mounted TV and ceiling fans to keep the space comfortable.
What makes that rear wall special is the wall of windows and sliding glass door. Natural light floods the main living space, creating an inviting atmosphere and great sightlines to the backyard.
Kitchen Highlights
The kitchen is a showpiece. Expect quartz countertops, a large island (often shown in a contrasting stain), 42 inch tall cabinets, stainless steel appliances, and a gas range. The design center allows personalization—cabinet colors, countertops and finishes can be upgraded to fit your style.
The pantry is practical in size and positioned near the garage entrance so grocery drop-offs and daily routines remain efficient. In builder-grade homes wire shelving is common, but that is exactly the kind of option you can upgrade or modify if you prefer solid shelving.
Upstairs Family Suite and Loft
Upstairs keeps the primary suite, additional bedrooms, and a substantial loft area that acts as the second family room. The loft is often referred to as the "basement of the south" — a place families use for media, games, or a hangout zone.
This loft even has a built-in desk area, a practical perk that many homes in this price range do not include. It’s a natural spot for kids to do homework or a homework station for adults who need a small dedicated workspace away from main level distractions.
Primary Suite
The primary bedroom is large and comfortable. The ensuite has double vanities and a tiled walk-in shower with a bench and niche — practical finishes that balance style and function. My one critique for this particular setup is the ensuite size feels slightly smaller than the footprint of the bedroom, but still perfectly serviceable.
Second Floor Plan: More Bedrooms and a Main-Level Guest Suite
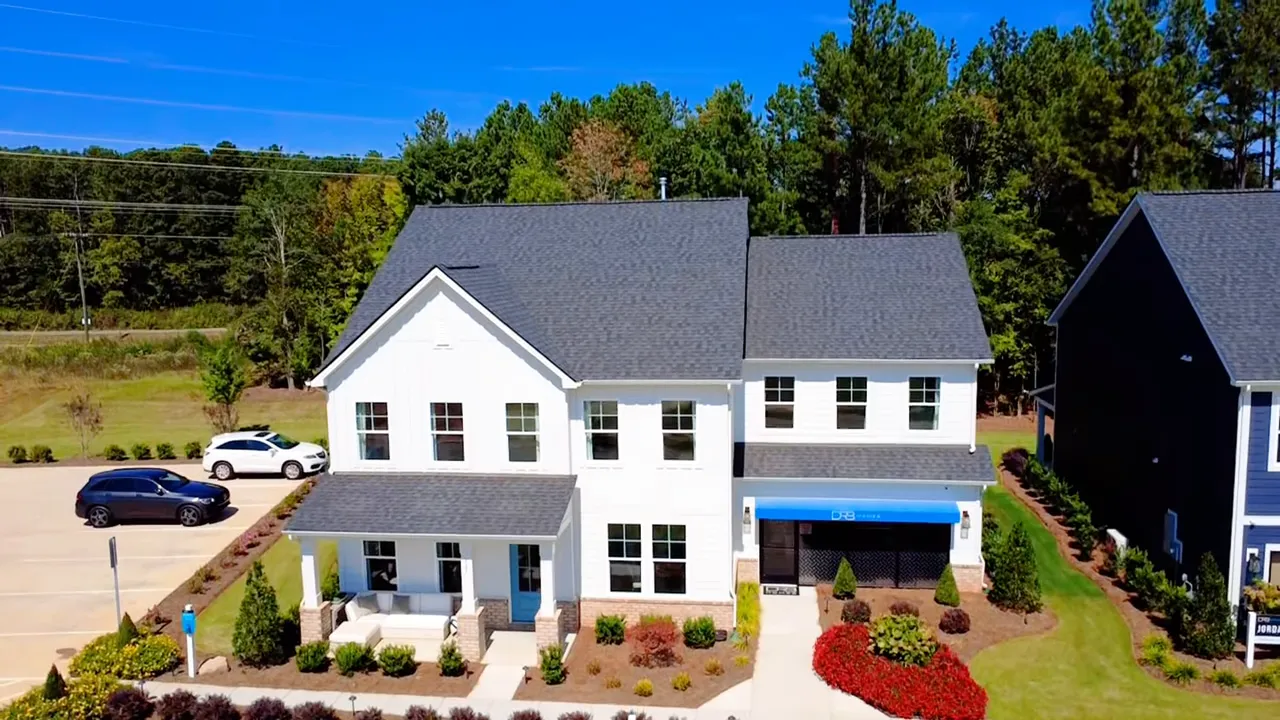
For buyers who want additional sleeping areas or a main-level guest or in-law suite, the neighboring model expands the footprint and offers a flexible layout that some families will find more useful.
This elevation trades the stacked porch look for a more traditional facade with horizontal bat board siding and subtle brick accents. Inside you’ll notice a slightly wider foyer and layout which creates a more open feel off the front entry.
Features like a coffered ceiling in the dining room and a butler's pantry option add perceived value without dramatically increasing the base price.
Main-Level Guest Suite or In-Law Suite
One of the big differences here is a main level guest suite complete with full bath and walk-in closet. This is ideal if you have frequent guests, multi-generational living needs, or want the flexibility to host someone without sending them upstairs. The suite is compact but efficient and offers more privacy than a shared room upstairs.
Larger Kitchen and More Island Space
This home’s kitchen includes a longer island with seating for four, a farmhouse sink option, and a slightly different appliance configuration including a cooktop and built-in oven/microwave stack. It’s a functional upgrade for someone who loves to cook or entertain.
The kitchen also includes a practical secondary counter zone for small appliances, making the main counters less cluttered and improving workflow for families who rely on air fryers, coffee makers and toaster ovens.
Upstairs: Massive Loft, Jack and Jill Bath, and Unique Primary Layout
Upstairs in this plan truly opens up. The loft is huge — think media room plus game area plus flex zone. Bedrooms include a Jack and Jill layout for two rooms, which is a favorite for families because it reduces hallway traffic and organizes shared baths more effectively.
The primary bedroom in this plan is strikingly long. If you love expansive sleeping spaces that let you add a sitting area or a separate lounging zone, this is a feature you will appreciate. The primary bathroom shifts to dual single vanities with more walkway space and access to a very large laundry room that connects to both the loft and the primary closet.
Prospective buyers frequently ask for larger laundry rooms and wall-to-wall cabinetry — this plan delivers. There is even a sink option which many owners find invaluable for household tasks.
Outdoor Living and Community Amenities
One of the standout pieces of Lakeside Glen’s appeal is outdoor living. The community has a clubhouse and pool open early, meaning residents do not need to wait years to enjoy the amenities they pay HOA dues for. The developer built the pool early so phase one residents have immediate access, a rare and desirable move by builders in master planned communities.
The HOA is intentionally economical at around $100 per month and includes the pool, playground, trails, trash and recycling — a real value considering what is included.
Design Studio, Options and Real Incentives
There are three big incentive buckets that make these homes more affordable than they might appear at first glance. These incentives apply to inventory homes and build-to-order purchases and include:
- Deep discounts on inventory homes: The developer is reducing prices on completed homes to move inventory, often tens of thousands below comparable build cost.
- Builder incentives for using preferred lenders: Closing cost assistance and competitive interest rate products via the builder’s lender.
- Design studio credits: Buyers can receive a percentage off design studio options, meaning you can splurge on upgraded cabinets, countertops, flooring and more and get a significant portion subsidized.
To quantify that, two examples illustrate the value:
- Inventory discounts of roughly $40,000 to $60,000 below what it would cost to build the same house from scratch.
- Design studio discount: Up to 50 percent off design studio options up to $50,000. In practical terms this means if you spend $50,000 on upgrades, you may only pay $25,000 out of pocket.
Pricing, Financing and Move-In Options
Pricing is a major reason buyers are targeting Lakeside Glen. Inventory homes are priced attractively. For example, multiple “Jordan” homes are available for immediate move-in and are discounted significantly. The most premium inventory lots are still listed below $525,000 with the high level of finishes shown in the models.
On the financing side, the builder’s preferred lender is offering aggressive options including closing cost assistance up to $7,500 and adjustable rate mortgage (ARM) products. Current advertising suggests 5 or 7 year ARM options with rates that may be materially lower in the initial fixed period—numbers that will be attractive to buyers looking to maximize purchasing power in the current market.
If choosing a build-from-ground-up approach, projected construction timelines are generally within 6 to 9 months and buyers can receive additional incentives $15,000 to $20,000 off to build from scratch. That incentive, combined with 50 percent design credits on upgrades, makes custom building a compelling option without the long lead time some master planned communities impose.
Lakeside Glen Location and Lifestyle: Living Near Charlotte in York, SC
Lakeside Glen is located in York, South Carolina about 10 minutes from the North Carolina border and a 40 to 50 minute drive to Uptown Charlotte. The location is particularly convenient for buyers wanting the suburban feel of South Carolina while retaining access to the Charlotte metro job market and amenities.
- Approximately 40 minutes to the Charlotte airport
- 15 minutes to Rock Hill and 20 minutes to Fort Mill
- Close proximity to Lake Wylie for weekend recreation
- Zoned for Clover School District, a major regional draw
How to Decide Which Home Is Right for You
Choosing between immediate inventory and building new, or between the Jordan model and the larger layout comes down to a few simple questions:
- Do you need main level living? If so, a plan with a main level guest or in-law suite may be essential.
- Is immediate move-in required? Inventory homes present an option to move quickly with high-end finishes at a discount.
- Are you prioritizing outdoor living and community amenities right away? Lakeside Glen’s early completion of amenities is a major plus.
- How much do you value design upgrades? The 50 percent design studio discount can let you create a higher-end home more affordably.
Next Steps If You Want One of These Affordable New Construction Homes Near Charlotte, NC
If you are actively searching for affordable new construction homes near Charlotte, NC, start by listing priorities: desired school district, timeline, must-have features, and budget. From there, compare inventory options with build-to-order pricing and make a pros/cons list. Inventory delivers speed and discount; building delivers customization.
When touring, look for:
- Natural light and sightlines between rooms
- Practical kitchen layout and pantry location
- Storage solutions including under-stair and attic access
- Orientation of porches and outdoor living for privacy and sun exposure
- Proximity to amenities and whether the community is phasing construction in a way that avoids living next to active construction for extended periods
FAQ
What price range can I expect for affordable new construction homes near Charlotte, NC in Lakeside Glen?
Inventory homes in Lakeside Glen are being offered in the low to mid 500s for move-ins with finishes comparable to the model. Premium lots still remain competitively priced below roughly $525,000 for the models shown. Build-to-order pricing varies depending on lot and options, but incentives reduce the difference significantly.
Are the community amenities open now and what is included in the HOA fee?
Yes, the pool and clubhouse are open for phase one residents. The HOA fee is approximately $100 per month and includes pool access, playgrounds, walking trails, trash and recycling services.
How large are the primary suites and accompanying bathrooms?
Primary suites are generally large across both plans. The bedrooms are spacious enough to accommodate king-sized furniture plus a seating area in many configurations. Ensuite bathrooms include double vanities or dual single vanities and fully tiled showers; some plans do not include tubs in the primary bath but offer walk-in closets and ample storage.
What kind of incentives are available for upgrades and design studio options?
Buyers can receive up to 50 percent off design studio options up to $50,000 on select homes. That effectively halves the cost of upgrades if you maximize the credit. Separate incentives include tens of thousands off inventory pricing and builder credits for closing costs when using the preferred lender.
How long does it take to build a house from the ground up?
Typical build time is projected at 6 to 9 months, with many buyers seeing completions closer to six months — timelines vary depending on weather, permit timing, and customization complexity.
Is there a main-level guest suite available in any floor plan?
Yes, one of the floor plans includes a dedicated main-level guest or in-law suite with a private full bathroom and walk-in closet. This is a key differentiator for buyers who need main-level living or regular guest accommodations.
What financing options are being promoted with the builder?
The builder’s preferred lender is offering competitive programs that may include closing cost assistance up to $7,500 and attractive initial rates for 5 or 7 year ARMs, which can give buyers lower initial payments compared to standard fixed rate products.
How far is Lakeside Glen from Uptown Charlotte?
Lakeside Glen is approximately a 40 to 50 minute drive to Uptown Charlotte depending on traffic conditions, making it feasible for commuters who prioritize suburban lifestyle or school districts while working in the Charlotte market.
Closing Thoughts
If you are looking at affordable new construction homes near Charlotte, NC and want a combination of immediate amenities, top rated schools, and a range of floor plans that suit growing families or multi-generational living, Lakeside Glen offers a rare trifecta: value, quality and tangible incentives. Whether you prefer immediate move-in inventory that is deeply discounted or you want to build and take advantage of generous design credits, this community is worth a close look.
When shopping new construction, prioritize the things you cannot easily change after closing — lot location, orientation, and the flow between indoors and outdoor living. Use the design studio credits strategically to upgrade items that maximize resale and daily enjoyment: kitchen surfaces, cabinetry upgrades, and primary bath finishes are smart places to spend.
There are a limited number of move-in ready inventory homes and the incentives are constantly updated. If you want to explore available options, compare inventory pricing versus build cost, or schedule a walkthrough, make a plan to review listings and tour the models while incentives are active. Affordable new construction homes near Charlotte, NC like those at Lakeside Glen are moving quickly when the pricing and incentives line up — get your questions lined up, prioritize your must-haves, and take a tour of the models to get a real feel for what suits your lifestyle. Reach out to me at 803-431-0757
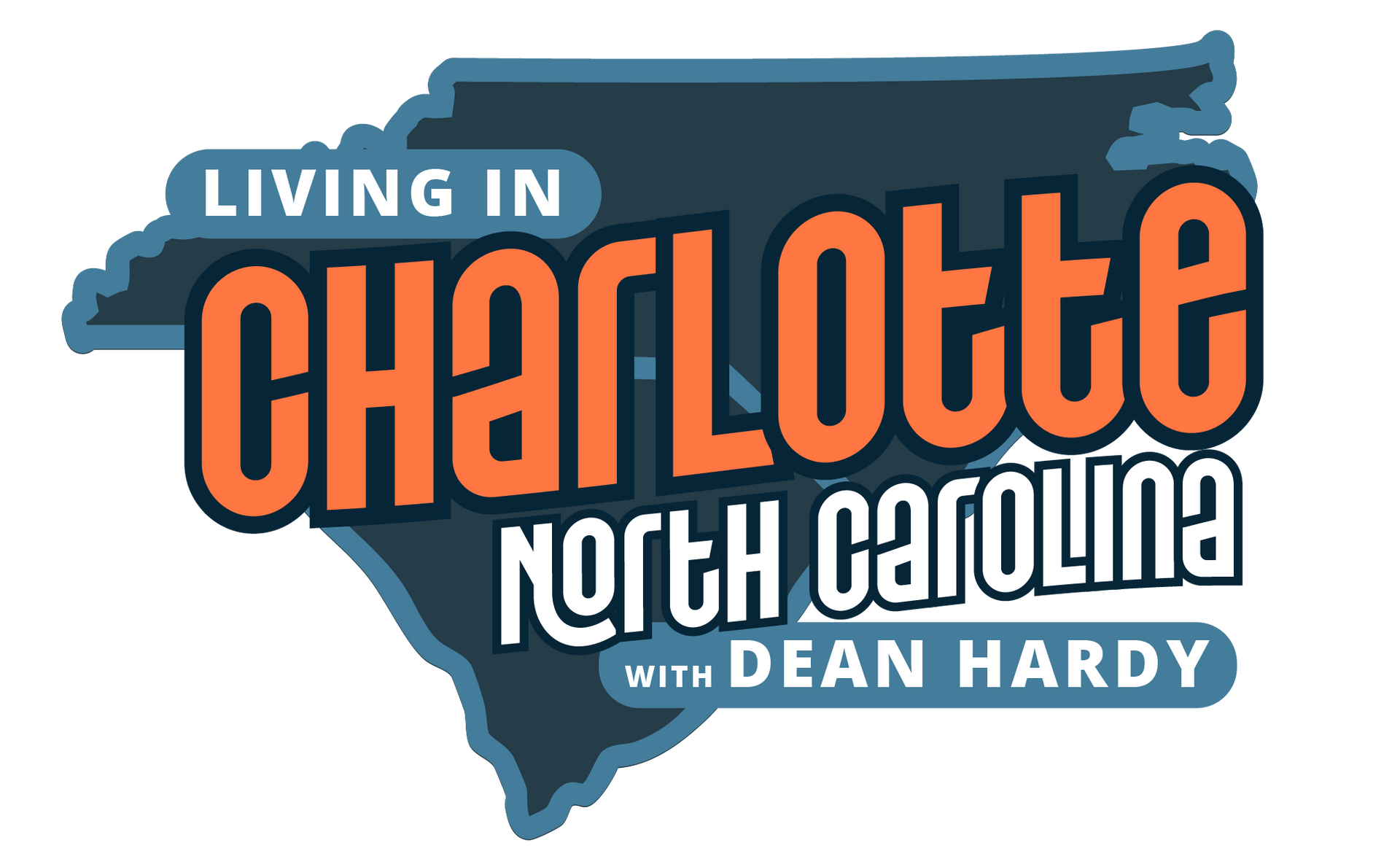
Living In Charlotte North Carolina
Your local guide to homes, neighborhoods, and market trends. Led by Charlotte Realtor Dean Hardy, we share honest tips, videos, and data to help you buy or sell with confidence.

