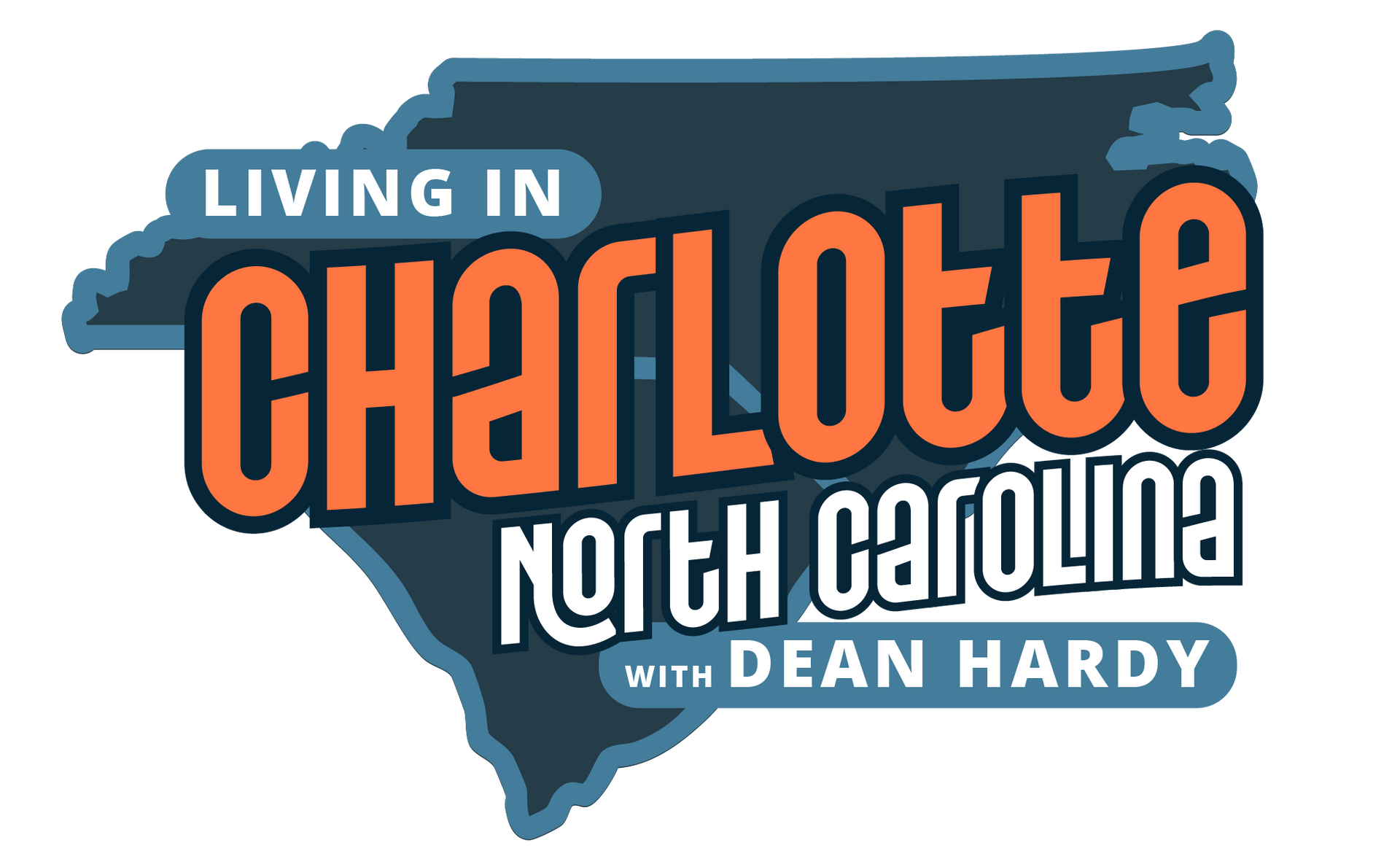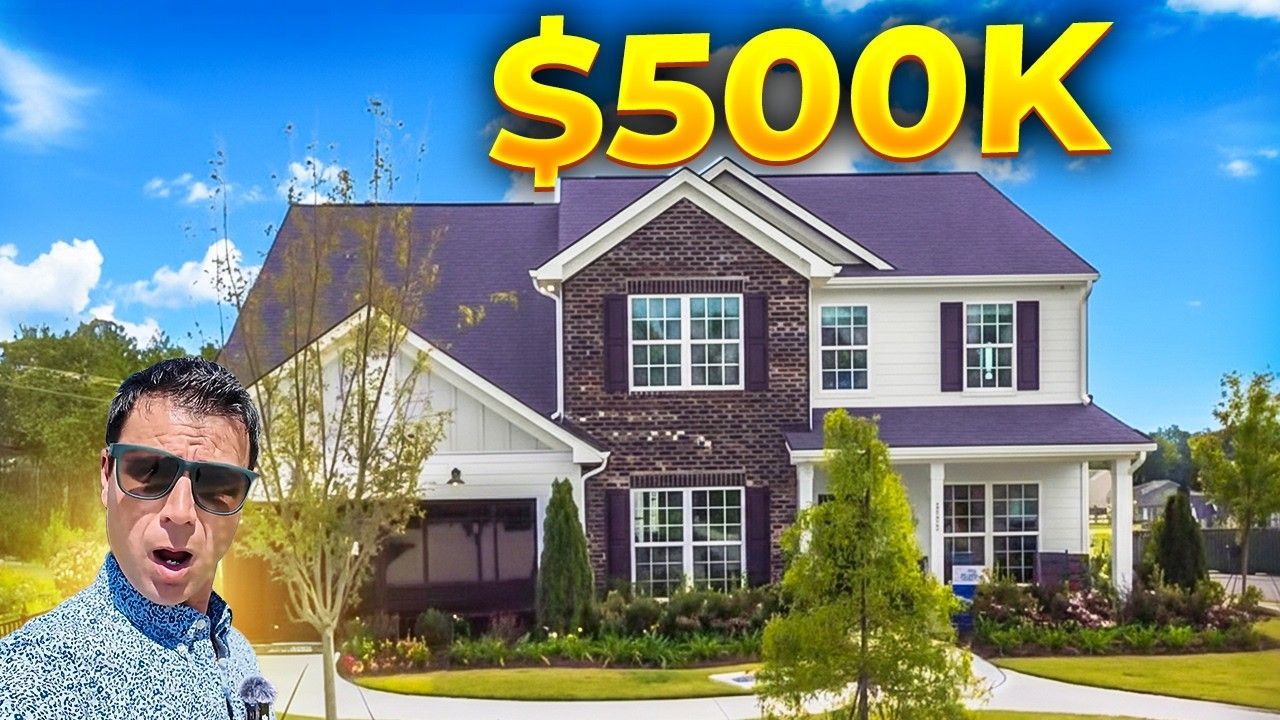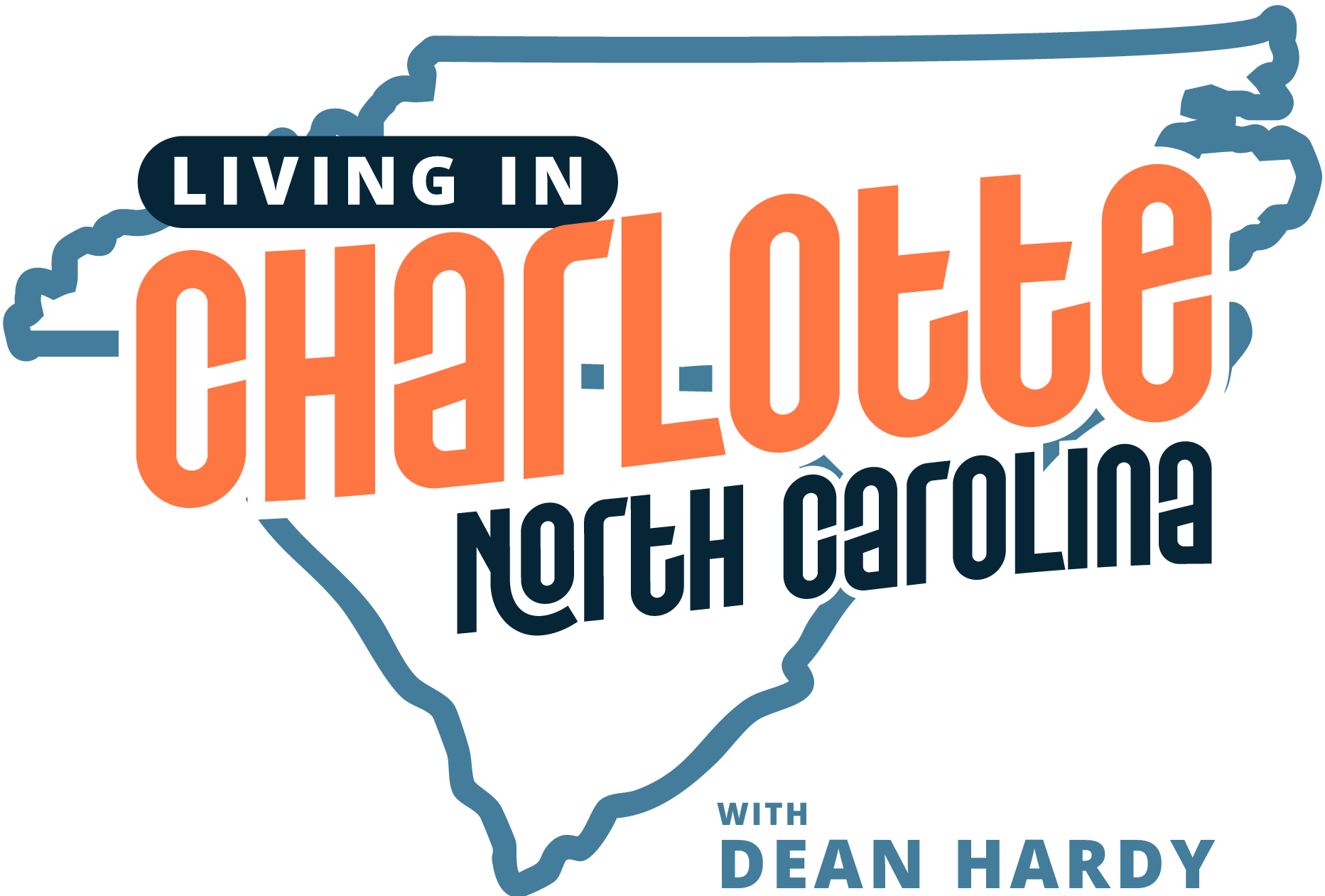New Construction Homes in Waxhaw, NC: What $875K–$890K Gets You in 2025
If you are searching for new construction homes for sale in Charlotte, North Carolina, and you want size, finishes, and a great location without paying a premium for mega mansions, this deep-dive tour of two semi-custom Craftsman homes in Waxhaw will be right up your alley. I toured two homes side by side, both packed with features, and both offering striking value for their size. These are real new construction homes for sale in Charlotte, North Carolina that deliver 3,000 plus square feet, thoughtful floor plans, and outdoor living spaces that actually get used.
Table of Contents
- Why Homebuyers Are Looking at New Construction Homes in Waxhaw, NC
- House 1 – Modern Craftsman Design with Southern Charm
- House 2 – Spacious Layout and Outdoor Living in Waxhaw, NC
- Comparison: Which New Construction Home in Waxhaw, NC Fits You Best?
- Who Should Consider New Construction Homes in Waxhaw, NC
- Final Thoughts on the Best New Construction Homes in Waxhaw, NC
- FAQs About New Construction Homes in Waxhaw, NC
- Want to See More New Construction Homes in Waxhaw, NC?
Why Homebuyers Are Looking at New Construction Homes in Waxhaw, NC
Before we jump into the room-by-room walkthroughs, let me explain why Waxhaw is showing up on so many homebuyers radar. Waxhaw is a historic, family-friendly town in Union County, within a 30 to 40 minute drive of uptown Charlotte, which creates a hybrid lifestyle: small-town calm with easy access to Charlotte amenities. Waxhaw has a charming downtown with restaurants, coffee shops, art stores, parks, and even an active train that runs through town. The school district in Union County scores well and continues to attract families looking for quality schools and a suburban lifestyle. For buyers searching for new construction homes for sale in Charlotte, North Carolina, Waxhaw represents a sweet spot: larger home footprints, attractive finishes, and a better price point than many closer-in suburbs.
House 1 – Modern Craftsman Design with Southern Charm
The first home has that classic southern Craftsman look: a usable front porch — not a wraparound but big enough for a couple of chairs and friendly conversation. The double glass front doors are stained and give a warm welcome. The curb appeal is strong and the exterior finishes are high-end for this price range.
Main level: entry, living, and kitchen
You enter through double glass doors into a small foyer, but your eyes are immediately drawn forward into an expansive living area. The foyer ceiling feels modest, then suddenly the living room opens up with 11 to 12 foot ceilings. That vertical jump makes the living room feel dramatic and very spacious. A large exposed support beam and high windows flood light into the space.
The kitchen is the real centerpiece: white shaker cabinets, subway tile backsplash in a blue tone, quartz countertops with a subtle gold vein, a long wrap-around counter run, and a big island. There is under cabinet lighting, open shelving, and some glass-front cabinets for show. A wine fridge is built into a side unit — a small but nice upgrade that signals attention to detail.
One important note: the kitchen appliances are electric. If you cook with gas, budget and planning for a retrofit may be necessary. However, the appliances shown convey with the house, which is a plus when you are buying new.
Guest suite and outdoor living
House 1 includes a guest suite on the main level with its own full bathroom. The bedroom is a decent size with double windows and built-in closet shelving. The guest bathroom has a shower with custom cut glass and tile surround. Having a main-level guest suite is great for long-term guests, aging parents, or multi-generational living.
The back porch is accessed by double sliding doors from the living area. It is a large deck with a board-and-batten style ceiling, recessed lighting, and a ceiling fan. This porch faces a pond that belongs to a neighbor — a peaceful view but not private water access. I would screen in this porch for mosquitos and bugs prevalent in the South, but even uncovered this is a very usable outdoor living space.
Primary suite on the main level
The primary bedroom sits on the main level and is spacious with three windows and room for sitting furniture. A barn door slides into the primary bathroom which includes a tub, two separate vanities, and a shower with a bench. The shower felt a little compact to my eye, but the bathtub provides options for those who like baths.
The closet in this primary suite stands out. It wraps and partitions with multiple dedicated zones, and there is even a window in the closet for natural light. The closet connects into the laundry room via a short loop, which makes the daily chore flow very convenient; put clothes away without having to lug laundry across the house.
Upstairs bedrooms and bonus
Upstairs you will find two bedrooms (plus a bonus room), a Jack and Jill-style bathroom, and a loft. The layout includes a wraparound stairwell which many buyers love because it adds architectural interest and separates upstairs spaces more naturally than a single straight flight. Bedrooms are generous in size with angled ceilings that add character. The bonus room is long and narrow — perfect for a multi-use area: office, media room, or guest space. Storage is present with small access doors in typical Harry Potter style, which are handy for seasonal items.
House 2 – Spacious Layout and Outdoor Living in Waxhaw, NC
The second house in the pair is a few hundred square feet larger and priced at $890,000 versus $875,000 for the first. It shares the same Craftsman aesthetic but differs in flow, outdoor living, and a truly unique primary suite layout that blew me away. If you are considering new construction homes for sale in Charlotte, North Carolina and outdoor living is high on your checklist, this one deserves a close look.
Garage and pantry
This house features a side-loading three-car garage with loads of natural light thanks to windows in the overhead doors. The garage leads into a very functional mudroom and then a custom pantry. The pantry has a shelving system that feels efficient, though not custom-crafted; think mod-ish ready-to-assemble shelving that is practical and cost-effective.
Kitchen and living area
The kitchen in house 2 steps it up: a huge island with farmhouse sink, top-of-the-line appliances that convey with the house, a shiplap hood, and quartz counters that ring through with consistent tones. The island seats at least three comfortably and could take a fourth. Flow from kitchen to dining to living is seamless, and the living area is very generous with a shiplap fireplace and built-ins finished in the same cabinetry as the kitchen. The builder thoughtfully routed TV wiring through a conduit in the cabinetry so all equipment can be hidden — a feature that simplifies entertainment setup.
Upper level, bedrooms, and bonus
Upstairs are three bedrooms (two of which share a Jack and Jill), a loft area, and a spectacular bonus room over the three-car garage that is massive. The bedrooms enjoy vaulted angles and large windows. The Jack and Jill bathroom offers double vanities and a separated tub/shower combination with two shower heads — practical and family-friendly.
Primary suite and private outdoor porch
Now the feature that makes house 2 stand out: the primary suite steps beyond being just a large bedroom. It opens directly onto a private outdoor living porch that is usable and owner-focused. This patio space sits just off the primary suite and is an absolute game changer for homeowners who like a quiet breakfast on the porch or a private outdoor retreat. It is finished with recessed lighting, hardy board, ceiling fans, and ample room for seating and dining. The porch faces a large yard on nearly half an acre, ample room for a pool if you want to add one.
Inside, the primary bathroom includes a large walk-in shower with custom cut glass, built-in niches, and generous dimensions — notably bigger than the first house’s shower. The closet is a true walk-in with built-ins, windows, and direct access into the main-level laundry room. This loop from closet to laundry is incredibly practical; it makes daily routines effortless and keeps traffic out of the main living paths.
Comparison: Which New Construction Home in Waxhaw, NC Fits You Best?
- Square footage and price: House 1 is just over 3,200 square feet priced at $875,000. House 2 is roughly 3,400 square feet priced at $890,000. The $15,000 price difference buys a noticeably larger outdoor living footprint and some upgraded primary suite features in house 2.
- Primary suite layout: Both have main-level primary suites, but house 2’s direct private porch access and larger shower and closet feel more luxurious and owner-focused.
- Outdoor living: House 2 wins if outdoor living is a priority. The porch connected to the primary suite is a rare and valuable feature in new construction homes for sale in Charlotte, North Carolina at this price point.
- Garage and bonus space: Both have three-car garages, but the bonus room over the three-car bay in house 2 is more dramatic and usable compared to house 1’s bonus layout.
- Appliances and finish level: Both are thoughtfully finished with electric appliance packages, white shaker cabinets, quartz counters, and quality fixtures. Built-ins in house 2 have a more deliberate custom feel than the flat-pack built-ins seen in some areas of house 1.
Who Should Consider New Construction Homes in Waxhaw, NC
These homes will appeal to buyers who want luxury finishes without the 5,000 square foot footprint. They are ideal for families who need four bedrooms, value outdoor living, and want a main-level primary suite. Buyers relocating to the Charlotte area who prioritize access to top-rated Union County schools and a walkable downtown lifestyle in Waxhaw should also consider these properties. If you want a blend of high-end finishes, usable square footage, and proximity to Charlotte, these are among the best new construction homes for sale in Charlotte, North Carolina priced today.
Buying Tips for New Construction Homes in Waxhaw, NC
- Ask about gas hookup options if you prefer gas appliances. Both homes come with electric appliances but retrofitting is sometimes possible if the HVAC/plumbing is set up for it.
- Check the roofing and exterior material warranties — hardy board and board-and-batten have different maintenance needs than brick.
- Confirm finish items that convey. Appliances were included with these homes, but other staging items do not convey.
- Consider screening in the porches for southern climates to increase outdoor living usability during summer months.
- Factor in landscaping and pool costs if you plan to use the large backyards for additional features.
Final Thoughts on the Best New Construction Homes in Waxhaw, NC
Both homes showcase the thoughtful balance many buyers are looking for: high-end finishes without an unnecessarily large footprint. The Craftsman aesthetic remains very popular here in the South, and these homes demonstrate why — they combine charm with functional modern layouts and generous outdoor living. House 2 earns extra points for its private primary porch and larger primary bathroom and closet; house 1 is an excellent alternative if you want a slightly lower price and a great kitchen and guest suite on the main level.
FAQs About New Construction Homes in Waxhaw, NC
What are the square footages and prices for these homes?
House 1 is just over 3,200 square feet and priced at $875,000. House 2 is about 3,400 square feet and priced at $890,000. Both prices reflect current offerings on new construction homes for sale in Charlotte, North Carolina at the time of the tour.
Do the appliances convey with the homes?
Yes, the appliances shown in both homes convey with the sale. Both houses featured electric appliance packages, which are included with the homes.
Is there a primary suite on the main level?
Yes, both homes have primary owner suites on the main level. House 2 additionally has a private outdoor porch directly off the primary suite.
Are these homes in a good school district?
Yes, the homes are in Waxhaw, Union County, which is known for strong school ratings and is a major draw for families moving to the Charlotte area.
Can I build a pool on these lots?
Yes. The lots are sizable — roughly just under half an acre for the second house — and allow room for a pool. Check zoning and HOA rules if applicable for exact specifications.
Are the porches screened in?
Not as built. Both porches are open but have plenty of space and are easily screened in if desired to reduce insect issues during summer months.
How close is Waxhaw to Uptown Charlotte?
Driving time is about 30 to 40 minutes to Uptown Charlotte depending on traffic and the exact starting point in Waxhaw, making it a manageable commute for those who want a suburban lifestyle near the city.
Want to See More New Construction Homes in Waxhaw, NC?
If you want more photos, floor plans, or to arrange a private tour, reach out to me at 803-554-4224. These two houses are great examples of the value and quality available among new construction homes for sale in Charlotte, North Carolina right now. Whether you are relocating across state lines or moving within the Charlotte region, you can get high-end finishes and thoughtful layouts without buying an oversized house.

Living In Charlotte North Carolina
Your local guide to homes, neighborhoods, and market trends. Led by Charlotte Realtor Dean Hardy, we share honest tips, videos, and data to help you buy or sell with confidence.





